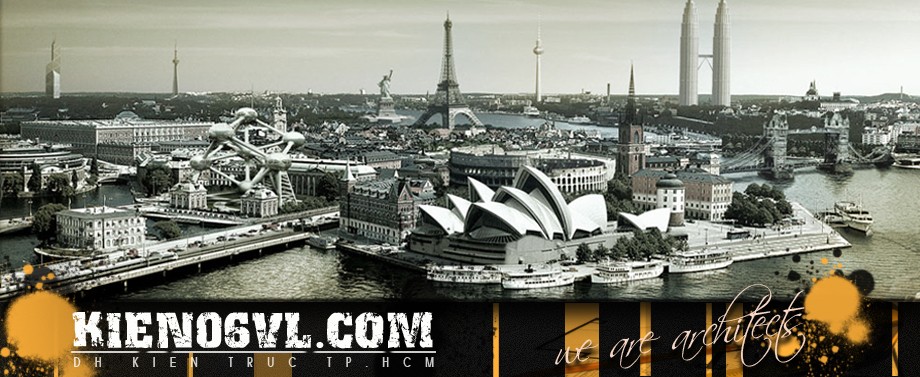Grotto by Callum Morton
Trang 1 trong tổng số 1 trang
01042010
 Grotto by Callum Morton
Grotto by Callum Morton

This cave inside a glass box is a pavilion in Tilburg, Netherlands,
by Melbourne designer Callum Morton.

Called [You must be registered and logged in to see this link.], the structure is
located at the point where eight paths converge in a baroque formal
garden.
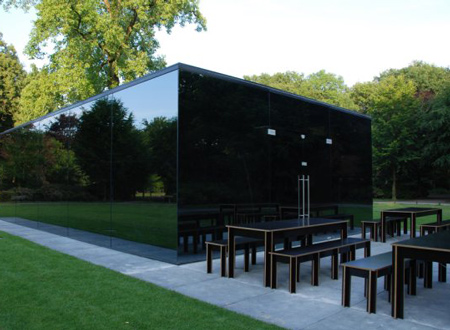
It is clad in one-way glass to reflect the surrounding park during
the day, but is illuminated from within at night to reveal the rock-like
structure inside.
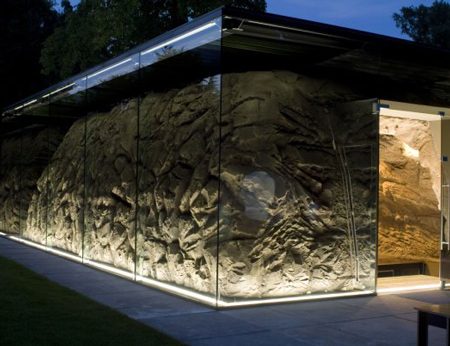
The interior is sunk into the ground and has holes at eye level to
afford glimpses of the park outside.
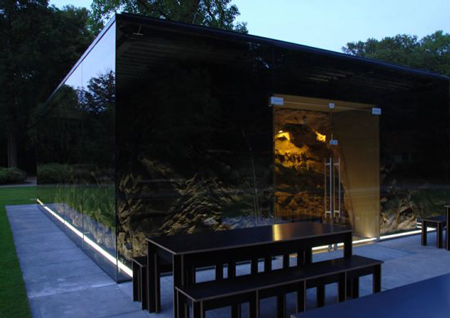
The pavilion was furnished by Netherlands designer [You must be registered and logged in to see this link.].
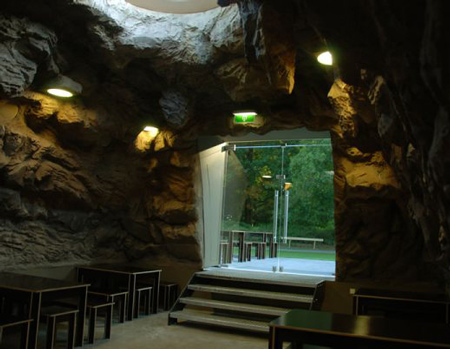
See also: Dezeen’s
top ten pavilions.
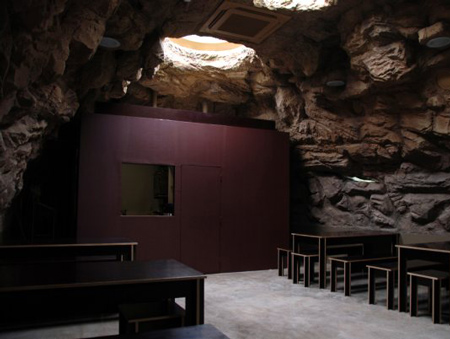
The text that follows is from Morton:
In 2007 Fundament Foundation commissioned Callum Morton to design a
pavilion for De Oude Warande. If the Baroque design of the garden was to
be respected, it had to be at the central point of the park, the only
spot from where the star-shaped pattern of the paths can be seen.
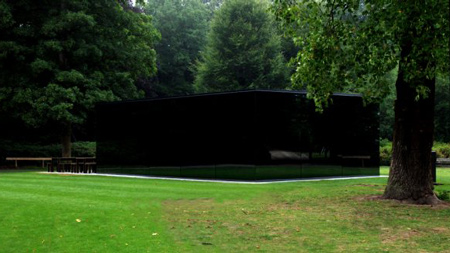
However, a pavilion in this position would destroy the view of the
star design. This presented Morton with a dilemma, which he resolved in a
way that was both simple and ingenious: he designed an invisible
pavilion.
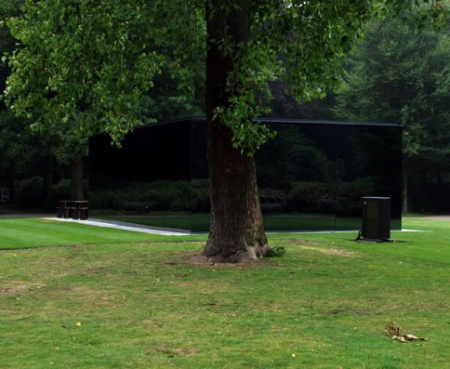
The exterior is not immediately apparent, because it is a mirror, so
all eight paths of the star continue in the reflection. The exterior of
the pavilion functions both as a façade, screening off the inside from
the outside, and as a reflective screen, mirroring and continuing the
outside world. However, this continuation is an illusion. The Baroque
design only appears to remain in view.
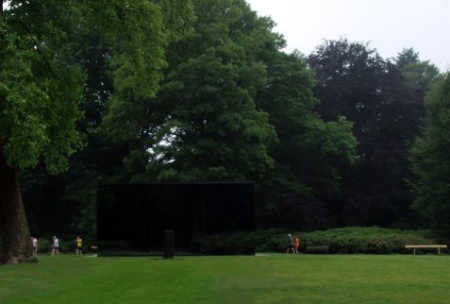
Anyone who steps inside the pavilion (10m x 6m x 4m high) is
confronted with another essential characteristic of Baroque garden
designs. The interior is a cave-like space, sunk 75 centimetres below
ground level. Walls have holes at eye level, through which the outside
world can be seen, as the glass façade is made of two-way mirrors. In
the evening, the interior is illuminated in such a way that the
reflective function of the pavilion is cancelled out and the glass box
makes place for a dark mound, reminiscent of a burial mound. This
transformation takes place gradually as darkness falls, so that the
pavilion not only has a constantly changing form but alternate meanings
too.
Grotto is a Baroque folly, a screen, a cave, a grave and a functional
pavilion. Callum Morton’s thinking was guided by Baroque notions, the
principles of contemporary entertainment, the human habit of looking for
a place to be together with someone else, and the desire to produce an
exciting tension between interior and exterior. “In the first instance, I
wanted to develop a design that would clash with the Baroque layout of
De Oude Warande,” says Morton. “But now I think it clashes with itself.
Grotto is a paradox.” Outside of concert times, Grotto will function as a
pavilion with modest catering facilities.
The kitchen and furniture are by designer Olav Koreman (Breda, 1959,
lives and works in Molenschot and Breda), in a typically Dutch tradition
(De Stijl), but also with references to Minimal Art of artists
including Sol LeWitt. Using minimal means, Koreman has achieved maximum
effect both inside and outside, while at the same time leaving the
complex character of Grotto completely intact.
Posted by Rose Etherington from dezeen.com
Permissions in this forum:
Bạn không có quyền trả lời bài viết|
|
|
