T Bailey Office by Tom Kundig
Trang 1 trong tổng số 1 trang
23122009
 T Bailey Office by Tom Kundig
T Bailey Office by Tom Kundig

Tom Kundig of Seattle studio [You must be registered and logged in to see this link.] has designed an extension to a steel pipe factory that uses giant pipes as architectural elements.

The building, for T Bailey Inc, will use sections of the giant pipes
made at the facility that are usually used to make wind turbine towers.
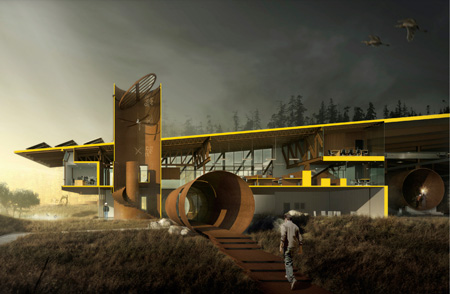
More Dezeen stories about Tom Kundig/Olson Sundberg Kundig Allen Architects:
[You must be registered and logged in to see this link.]
Here’s some info from the architects:
–
Tom Kundig of Olson Sundberg Kundig Allen Architects has designed an
11,700 square foot office addition to the existing heavy industrial
manufacturing plant of T. Bailey Inc. in Washington State.
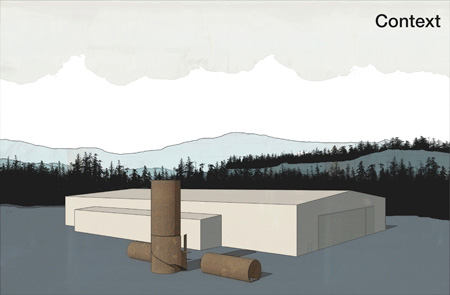
The building explores the idea of using the client’s product— pipes
used in wind turbine towers — in the construction of its headquarters.
Visitors enter the building and climb to the main office space via a
horizontal 14’ and vertical 22’ diameter pipes.
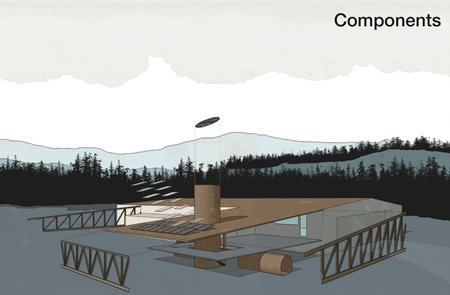
Located within the vertical pipe, a skylight and large fan ventilate
the main office floor. The skylight and fan are powered by solar
energy. Warm air is sucked from the office space through the stairway
pipe and evacuated out of the building, significantly reducing the
cooling load.
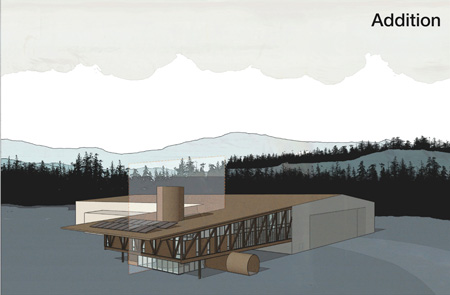
Materials are unfinished – concrete floors, unfinished steel, and an
exposed structure – giving the space a raw aesthetic while reducing the
coatings and toxic materials added to the building. The roof’s slope
directs runoff into a rain garden and adjoining landscape.
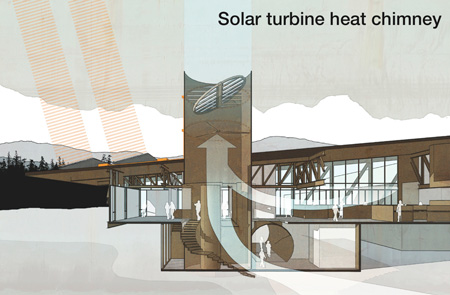
–
Posted by Marcus Fairs from dezeen.com
 Similar topics
Similar topics» Slit House by EASTERN Design Office
» MON Factory/House by EASTERN Design Office
» Horizontal House by EASTERN Design Office
» House in Matsuyama by Suppose Design Office
» House in Minamimachi by Suppose Design Office
» MON Factory/House by EASTERN Design Office
» Horizontal House by EASTERN Design Office
» House in Matsuyama by Suppose Design Office
» House in Minamimachi by Suppose Design Office
Permissions in this forum:
Bạn không có quyền trả lời bài viết|
|
|









