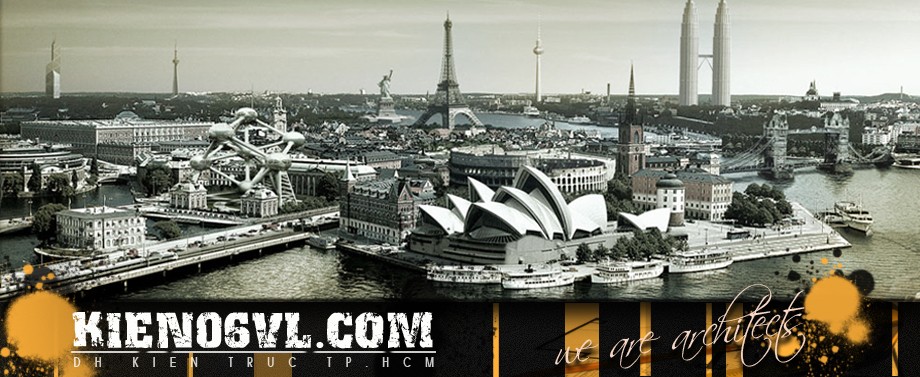Art Museum Strongoli by Coop Himmelb(l)au
Trang 1 trong tổng số 1 trang
29032009
 Art Museum Strongoli by Coop Himmelb(l)au
Art Museum Strongoli by Coop Himmelb(l)au

Austrian architects [You must be registered and logged in to see this link.] have been commissioned to design the new Art Museum Strongoli in Calabria, Italy.

The museum is to be built on top of the Motta Grande overlooking the city.

Here’s some text from the architects:
The new Art Museum Strongoli in Calabria is the third COOP
HIMMELB(L)AU project in Italy. The museum is not only a cultural center
but also understood as a generator for a future development of
Calabria, a place for cultural entertainment and recreation.

The Art Museum is situated on the top of the “Motta Grande” hill in
front of the city, visible from far away. The new museum houses not
only flexible exhibition spaces, but also a small “multi-hall” and a
panorama restaurant.

The project is a composition of three main elements: the emblematic,
cone-shaped construction with the entrance is orientated towards the
city, while the cantilevering restaurant at the opposite end of the
building offers a panoramic terrace facing the sea in the east. Both
public attractors are linked by a two-storey exhibition volume.
The exhibition areas are determined to be as flexible as possible,
supported by underground service facilities accessed via two elevators.
The multi-hall can be used as temporary exhibition space, lecture hall,
auditorium and cinema or simply as an extension space of the foyer for
public events.
From dezeen.com
 Similar topics
Similar topics» Exploratory Science Museum by CHN Arquitetos
» Tampa Museum of Art by Stanley Saitowitz
» MAXXI_National Museum of the XXI Century Arts by Zaha Hadid
» Design Museum Holon by Ron Arad Architects
» Eli & Edythe Broad Art Museum by Zaha Hadid
» Tampa Museum of Art by Stanley Saitowitz
» MAXXI_National Museum of the XXI Century Arts by Zaha Hadid
» Design Museum Holon by Ron Arad Architects
» Eli & Edythe Broad Art Museum by Zaha Hadid
Permissions in this forum:
Bạn không có quyền trả lời bài viết|
|
|









