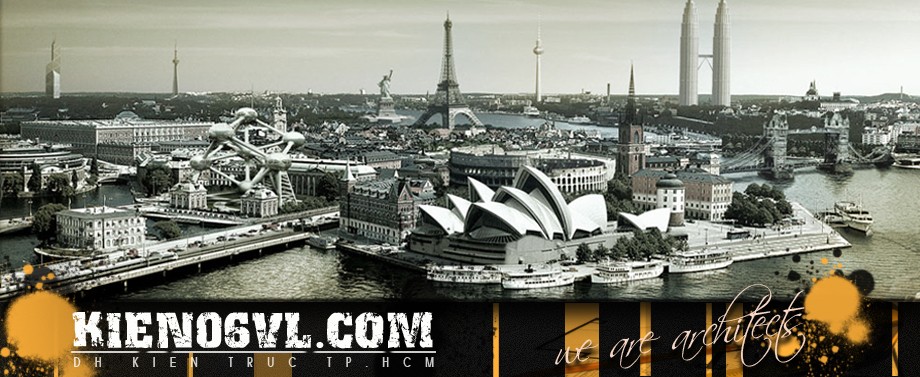MON Factory/House by EASTERN Design Office
Trang 1 trong tổng số 1 trang
23102009
 MON Factory/House by EASTERN Design Office
MON Factory/House by EASTERN Design Office

Japanese architects [You must be registered and logged in to see this link.] have completed a house punctured by circular holes in Gojo, Japan.

Called MON Factory/House, the building has 26 holes in its concrete
exterior, forming a cross-shape on the facade and extending down the
house’s sides.

Designed for a craftsman making crests for clothing, the residence
comprises a workshop, living room and bedroom with two courtyards in
between.

The single-storey house is elevated three metres from the ground, with space for a car to be parked underneath.

More by EASTERN design office: [You must be registered and logged in to see this link.]

Photographs are by Koichi Torimura.

Here’s some more information from EASTERN Design Office:
–
MON Factory/House
“House with Crest”
The holes are lined up on a cross shape. The hole is made on the
architecture like the perforated line. This architecture is “House with
Crest”.
A light that penetrates into the architecture always moves and never
stays. It is a symbolic spectacle. A light that goes through the hole
is projected in a circle shape, moves unlimitedly, and never stays.
Occasionally, it disappears, and it appears.

The site is located in Gojo, Kyoto. It is in a block of the typical
division of a traditional residential area in Kyoto. The site faces the
busy street of 4m in width on the west side. The backside of the
high-rise buildings of 45m line up on the east side of the site. The
neighbor houses are closely built in the south and the north of the
site.

We “lift the one-storied house to the sky” to create calm interior
space. It is lifted to 3m in the sky. The space under that is lent as a
parking lot.

The one-storied house lifted to the sky makes “two outside spaces
placed among three inside spaces”. The wind and the light of nature
gather from the sky into two outside void spaces. And that extends to
three inside spaces.

The arrangement of the spaces from the street side to the back is in
such an order as “inside – outside – inside – outside – inside”. This
clear arrangement works mutually and intermediately to unify the whole
architecture.

The street front space is the workshop for the crest making. The
middle space is the living room. And the backspace is the bedroom. The
gaps between those three spaces are designed as “void”.

People circulate around those two voids. Many circular holes are
made for the place where people wander. The light passes through 26
holes which are lined up on a cross shape. We can see various scene of
light and its sequence. People move beautifully with the movement of
dramatic light.

The client is a traditional craftsman who puts the crest on Japanese
traditional clothes. The merchant in the wholesale store brings here a
lot of Japanese clothes to ask for the crest work. He goes up the
staircase that has the wall with perforated cross line. The client puts
the crest on the clothes and gives those back to him. He dashingly goes
out to the town in the Kyoto to go back with those. The client’s
daughter circulates with the light to prepare the crest work. The
movement of the circular light brings a happiness of this house in.

The workshop area and the living area are separated and also
connected. The client and his daughter have such living style. The
crest making is a delicate work and also a business work. It is quiet,
and also busy.

The drifting cloud is seen, and they finish working, and relax in
the living room at the middle space. The reflected light becomes an
infinite line of light and extends into the darkness of twilight on
both side window of the living room. And the dark becomes deeper. In
this one-storied house lifted to the sky a night goes on like that.

Two street side walls overlap on “Mise (show/shop)” space from right
and left as like the breast of the Kimono. The “breast” interior
becomes the shop space. The circular holes made for a cross shape
becomes a pattern that decorates the wall as a crest. The kind of the
crest reaches 7000. Any complicated crest pattern is formed from
circle. The form connected directly with the principles of the creation
[You must be registered and logged in to see this link.]
Click for larger image
MON factory/House
Location: Kyoko Japan
Client: Morita MON factory
Site area: 236.90m2
Total floor area: 259.78m2
Architects: EASTERN design office (Anna Nakamura + Taiyo Jinno)
Project team: Anna Nakamura + Taiyo Jinno
Structural Engineering: HOJO STRUCTURE RESEARCH INSTITUTE
Photographer: Koichi Torimura
Constructor: Kotobukikensetsu Co., Ltd
[You must be registered and logged in to see this link.]
Click for larger image
–
Posted by Rose Etherington from dezeen.com
 Similar topics
Similar topics» Slit House by EASTERN Design Office
» Horizontal House by EASTERN Design Office
» House in Matsuyama by Suppose Design Office
» House in Minamimachi by Suppose Design Office
» Brooks Avenue House by Bricault Design
» Horizontal House by EASTERN Design Office
» House in Matsuyama by Suppose Design Office
» House in Minamimachi by Suppose Design Office
» Brooks Avenue House by Bricault Design
Permissions in this forum:
Bạn không có quyền trả lời bài viết|
|
|











![(:mon]5](/users/2512/94/93/95/smiles/90959.gif) uớc gì đc ở nhà này
uớc gì đc ở nhà này