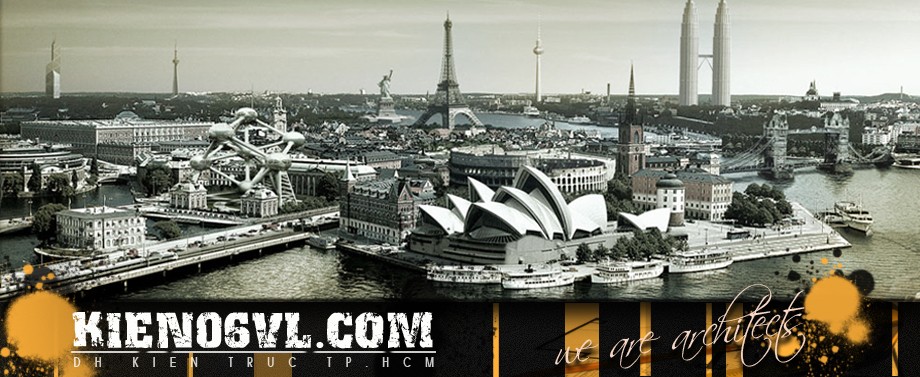Taichung Convention Center / MAD Architects
Trang 1 trong tổng số 1 trang
02102009
 Taichung Convention Center / MAD Architects
Taichung Convention Center / MAD Architects
[You must be registered and logged in to see this link.]
MAD
Architects shared their recently completed design for the Taichung
Convention Center with us. Conceived as “a continuous weave of architecture and
landscape that blurs the boundary between architecture, public space and urban
landscape, proposing a futuristic vision based on the East’s naturalistic
philosophy,” the convention center is the first project in Taiwan commissioned
by the Taichung city government. The project is meant to surpass the
traditional metropolitan landmark to become something that pushes Taichung “into
the arena of world class cultural cities…. through unique architectural concepts
and proposing a new kind of architectural philosophy.”
More about the convention center and more images after the break.
[You must be registered and logged in to see this link.]
The form, with its crater-shaped formation and rotundas, is an abstracted
representation of the existing landscape conditions. ”It simultaneously shapes
and influences the surrounding environment, opening up a dialogue between
architecture and landscape,” explained the architects.
[You must be registered and logged in to see this link.]
The project’s billowing skin is a high-tech, eco-friendly pleated skin
system. The envelope provides enough air flow through the building to naturally
ventilate the spaces, and the pleating integrates a double photovoltaic glass
that will reduce energy consumption levels. The materiality of the “eco-skin”
changes as one side is transparent to allow light to penetrate the interiors,
while the other side is solid.
[You must be registered and logged in to see this link.]
Although there are individual “mountains”, the project was conceived as a
whole, and open courtyards connect the pieces to create an integrated sequence
of outdoor spaces. “This project seeks greater meaning in its non-material
qualities, spaces encircled with the utmost naturalistic spirit,” concluded
MAD.
All images courtesy of MAD.
[You must be registered and logged in to see this link.]
Credits
Location: Tai Chung, Taiwan
Type: Office, Hotel,
Retail, Exhibition, Convention Halls
Site Area:
70,318 sqm
Building Area:
216,161 sqm
Building Height:
39m-85m
Structure: Vertical Circulation, Enclosure
System
Skin: Pleated Skin System with
Double Photvoltaic Glass
Director in Charge: Ma Yansong,
Dang Qun
Design Team:
Jordan Kanter, Jtravis Russett, Irmi Reiter, Diego
Perez, Dai Pu, Rasmus Palmquist, Art Terry, Chie Fuyuki
By [You must be registered and logged in to see this link.]
MAD
Architects shared their recently completed design for the Taichung
Convention Center with us. Conceived as “a continuous weave of architecture and
landscape that blurs the boundary between architecture, public space and urban
landscape, proposing a futuristic vision based on the East’s naturalistic
philosophy,” the convention center is the first project in Taiwan commissioned
by the Taichung city government. The project is meant to surpass the
traditional metropolitan landmark to become something that pushes Taichung “into
the arena of world class cultural cities…. through unique architectural concepts
and proposing a new kind of architectural philosophy.”
More about the convention center and more images after the break.
[You must be registered and logged in to see this link.]
The form, with its crater-shaped formation and rotundas, is an abstracted
representation of the existing landscape conditions. ”It simultaneously shapes
and influences the surrounding environment, opening up a dialogue between
architecture and landscape,” explained the architects.
[You must be registered and logged in to see this link.]
The project’s billowing skin is a high-tech, eco-friendly pleated skin
system. The envelope provides enough air flow through the building to naturally
ventilate the spaces, and the pleating integrates a double photovoltaic glass
that will reduce energy consumption levels. The materiality of the “eco-skin”
changes as one side is transparent to allow light to penetrate the interiors,
while the other side is solid.
[You must be registered and logged in to see this link.]
Although there are individual “mountains”, the project was conceived as a
whole, and open courtyards connect the pieces to create an integrated sequence
of outdoor spaces. “This project seeks greater meaning in its non-material
qualities, spaces encircled with the utmost naturalistic spirit,” concluded
MAD.
All images courtesy of MAD.
[You must be registered and logged in to see this link.]
Credits
Location: Tai Chung, Taiwan
Type: Office, Hotel,
Retail, Exhibition, Convention Halls
Site Area:
70,318 sqm
Building Area:
216,161 sqm
Building Height:
39m-85m
Structure: Vertical Circulation, Enclosure
System
Skin: Pleated Skin System with
Double Photvoltaic Glass
Director in Charge: Ma Yansong,
Dang Qun
Design Team:
Jordan Kanter, Jtravis Russett, Irmi Reiter, Diego
Perez, Dai Pu, Rasmus Palmquist, Art Terry, Chie Fuyuki
By [You must be registered and logged in to see this link.]

—arChitEcT—›™-

-

Giới tính :
Tổng số bài gửi : 429
Tuổi : 35
Đến từ : hoj lam j`
Nghề nghiệp : bjet lam chj
Điểm tích cực : 101
Chất lượng bài viết : 22
Taichung Convention Center / MAD Architects :: Comments
Bài này vừa post bên tiếng việt rồi mà bác, với lại lần sau post bác nhớ lấy hết link hình và ghi rõ nguồn nhá, hình nhỏ quá.
 Similar topics
Similar topics» [hot]Bản vẽ Shopping Center thầy Quốc cho (mẫu)
» YJP Administrative Center by HHD_FUN
» International Conference Center in Ouagadougou by CAAU
» Zagreb Dance Center by 3LHD
» dalian international conference center, china
» YJP Administrative Center by HHD_FUN
» International Conference Center in Ouagadougou by CAAU
» Zagreb Dance Center by 3LHD
» dalian international conference center, china
Permissions in this forum:
Bạn không có quyền trả lời bài viết|
|
|






