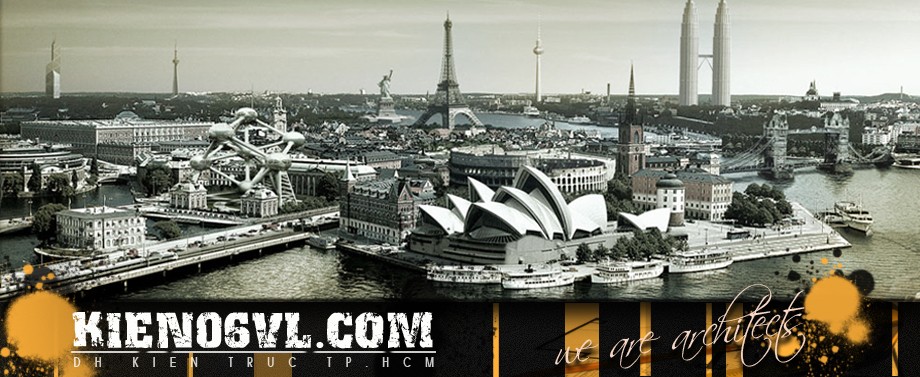Community Center Valley of Herault / N+B Architectes
Trang 1 trong tổng số 1 trang
31052009
 Community Center Valley of Herault / N+B Architectes
Community Center Valley of Herault / N+B Architectes

Architects: [You must be registered and logged in to see this link.] / Jacques BRION, Elodie NOURRIGAT
Location: Gignac, France
Associated Architect: Julien WAFFLART
Client: Communauté de Communes Vallée de l’Hérault
Project Manager: Elodie Nourrigat and Jacques BRION
Site area: 12,020 sqm
Constructed Area: 4,450 sqm
Budget: US $ 6.4 M
Year: 2005-2007
Photographs: Paul Kozlowski & Serge Demailly
[You must be registered and logged in to see this link.]
Located at the entrance of the town of Gignac, the stake of project
consisted in positioning on this parcel more than a simple building, a
real urban unit, a village around a place. Thus each batch has an
independent access onto the garden, giving each entity its autonomy and
identity. Circulations of vehicles are channelled and rejected to the
periphery of the site thus releasing the very heart dedicated to the
pedestrians.
[You must be registered and logged in to see this link.]
A particular care is taken concerning the setting of the built
entities. The principal buildings are directed to the North-South in
order to offer natural ventilation. This establishment had two
objectives. It aimed at protecting against the wind of North and this
fact of sheltering the central garden, becoming a true place of
appropriation and conviviality. In the second place, it aimed at
releasing and maintaining views on the Tower of Gignac, the Pic Saint
Baudille and the low valley of Hérault.
The building of the community of the communes is the only one that
positions itself perpendicularly to the rest of built masses. Thanks to
this establishment, it marks the facade of the city and the access to
the site closing again and protecting the interior garden.
[You must be registered and logged in to see this link.]
The medical pole and services one face each other around the central
garden. Their composition is relatively symmetrical, united, modular
and evolutionary.
This establishment design enables it to answer as well to a climatic
comfort as to a respect of the surrounding heritage. Zinc, stone and
concrete of the site will be the essential materials of this
construction relating to the traditional materials used in this region.
[You must be registered and logged in to see this link.]
site plan
[You must be registered and logged in to see this link.]
floor plan
[You must be registered and logged in to see this link.]
elevation
theo archdaily.com
 Similar topics
Similar topics» Giường tầng - h2o architectes
» La Médiateque de Proville by TANK Architectes
» Zagreb Dance Center by 3LHD
» ĐỒ ÁN SHOPPING CENTER!! VÀO POST NÈ BÀ CON CÔ BÁC
» YJP Administrative Center by HHD_FUN
» La Médiateque de Proville by TANK Architectes
» Zagreb Dance Center by 3LHD
» ĐỒ ÁN SHOPPING CENTER!! VÀO POST NÈ BÀ CON CÔ BÁC
» YJP Administrative Center by HHD_FUN
Permissions in this forum:
Bạn không có quyền trả lời bài viết|
|
|









