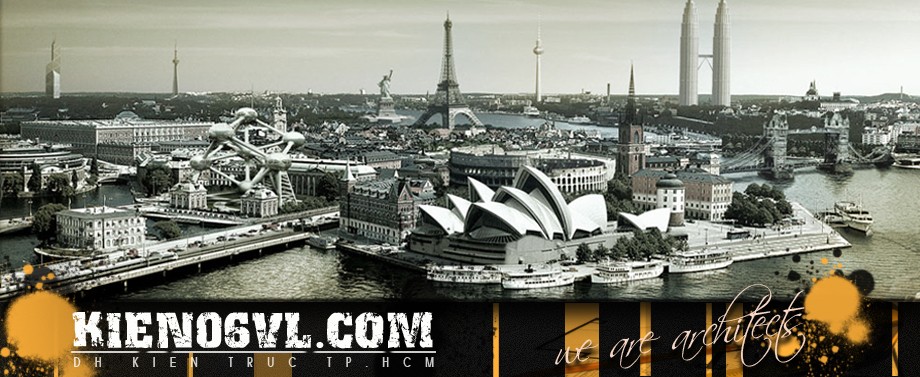New Facade for CDL Headquarters / Daniel Statham Architects
Trang 1 trong tổng số 1 trang
31052009
 New Facade for CDL Headquarters / Daniel Statham Architects
New Facade for CDL Headquarters / Daniel Statham Architects
[You must be registered and logged in to see this link.]
The CDL (City Development Land) Headquarters in Singapore created a
competition to redesign their existing façade in an effort to attain
high international sustainability standards. The winning proposal by
London and Madrid based [You must be registered and logged in to see this link.] incorporates a
banded façade that creates innovative spaces and responds to environmental factors.
Further project description and more images after the break.
The existing site is located in the growing business district of
Singapore. Daniel Statham Architects utilized the set back site
conditions of the existing 24 storey CDL building to create a new
spatial environment. Such set backs allow the façade to extend
outward and these new voids provide a spatial opportunity for large
balconies that can be used as corporate space for meetings or
entertainment purposes.
The large bands that wrap the existing building also serve as a
screening layer. The layers reduce the intense solar gain
traditionally found in Singapore and the screening becomes an
integrated part of the banded façade. When internal views are
necessary, the horizontal bands open to create a cavity which acts as a
cooling buffer. Since the interior façade is protected by the
screening, full height glazing can be used to diffuse natural daylight
through the building’s internal spaces and provide spectacular
panoramic views of Singapore.
By experimenting with the placement of internal views and openings
in the screen, the exterior aesthetic was developed based on creating a
dialogue between solid and void. The natural sunlight and ventilation
found in the sky gardens help instill a different feel for a corporate
building.
Statham Architects’ intents were considered in terms of the
construction sequence that would need to occur during a two year
period. The logical method was to remove and replace the existing
façade, and then restore from the roof downwards. This process ensures
that there will be constant revenue for leasing during the
refurbishment.
Statham’s design creates a multifunctional skin that redefines the
identity of the CDL Headquarters, responds to environmental needs and
creates an innovative use of space.
As seen on [You must be registered and logged in to see this link.].
[You must be registered and logged in to see this link.]
Theo archdaily.com
The CDL (City Development Land) Headquarters in Singapore created a
competition to redesign their existing façade in an effort to attain
high international sustainability standards. The winning proposal by
London and Madrid based [You must be registered and logged in to see this link.] incorporates a
banded façade that creates innovative spaces and responds to environmental factors.
Further project description and more images after the break.
The existing site is located in the growing business district of
Singapore. Daniel Statham Architects utilized the set back site
conditions of the existing 24 storey CDL building to create a new
spatial environment. Such set backs allow the façade to extend
outward and these new voids provide a spatial opportunity for large
balconies that can be used as corporate space for meetings or
entertainment purposes.
The large bands that wrap the existing building also serve as a
screening layer. The layers reduce the intense solar gain
traditionally found in Singapore and the screening becomes an
integrated part of the banded façade. When internal views are
necessary, the horizontal bands open to create a cavity which acts as a
cooling buffer. Since the interior façade is protected by the
screening, full height glazing can be used to diffuse natural daylight
through the building’s internal spaces and provide spectacular
panoramic views of Singapore.
By experimenting with the placement of internal views and openings
in the screen, the exterior aesthetic was developed based on creating a
dialogue between solid and void. The natural sunlight and ventilation
found in the sky gardens help instill a different feel for a corporate
building.
Statham Architects’ intents were considered in terms of the
construction sequence that would need to occur during a two year
period. The logical method was to remove and replace the existing
façade, and then restore from the roof downwards. This process ensures
that there will be constant revenue for leasing during the
refurbishment.
Statham’s design creates a multifunctional skin that redefines the
identity of the CDL Headquarters, responds to environmental needs and
creates an innovative use of space.
As seen on [You must be registered and logged in to see this link.].
[You must be registered and logged in to see this link.]
Theo archdaily.com
 Similar topics
Similar topics» Vodafone headquarters by Barbosa & Guimaraes
» Cabel Industry headquarters by Massimo Mariani
» Savannehuis by LAM Architects
» Al Nasseem by X-Architects
» NL Architects và phương án cải tạo 2 tòa tháp tại Amsterdam
» Cabel Industry headquarters by Massimo Mariani
» Savannehuis by LAM Architects
» Al Nasseem by X-Architects
» NL Architects và phương án cải tạo 2 tòa tháp tại Amsterdam
Permissions in this forum:
Bạn không có quyền trả lời bài viết|
|
|










